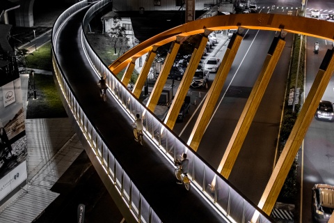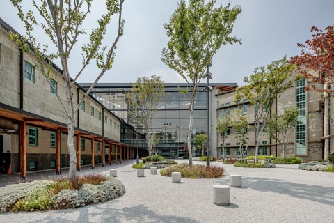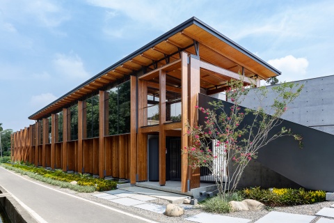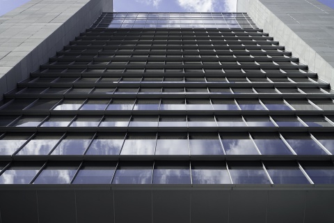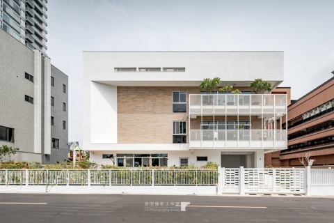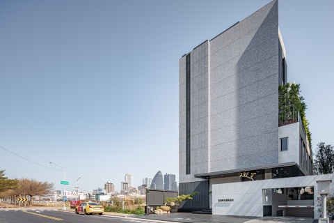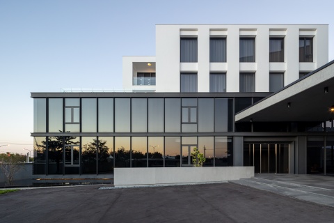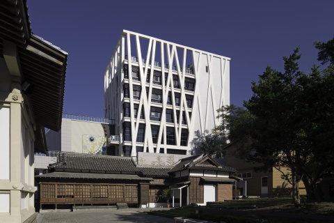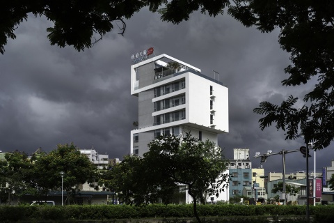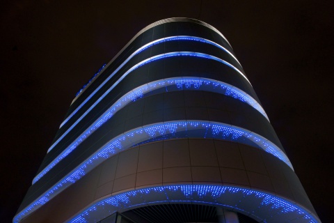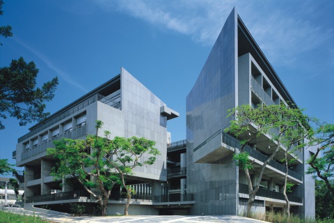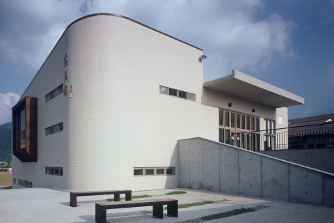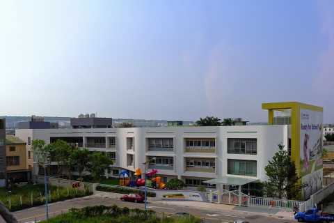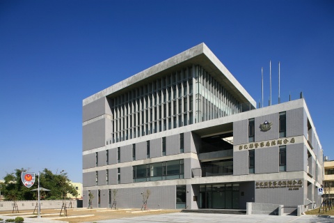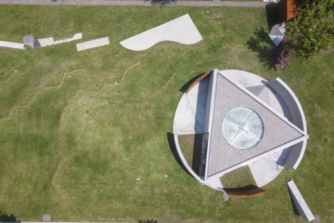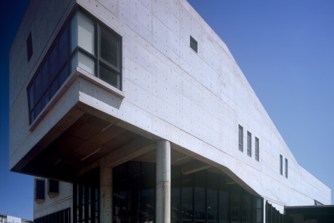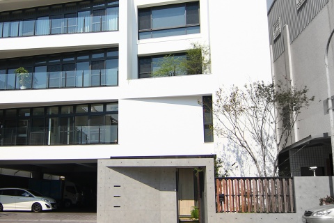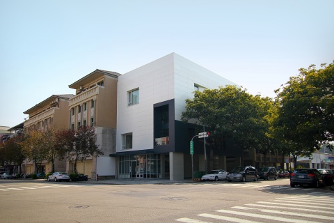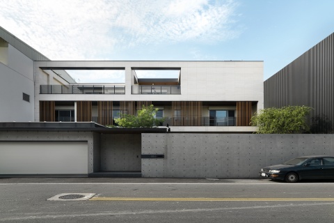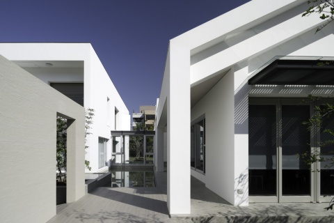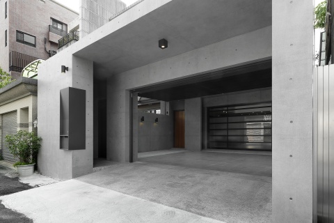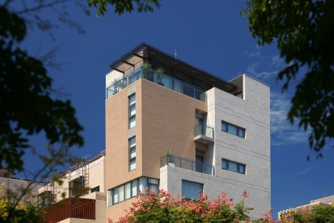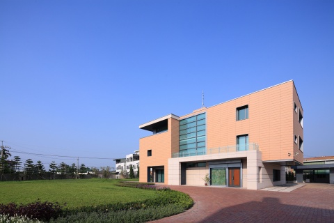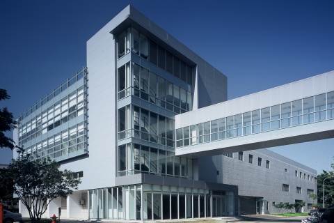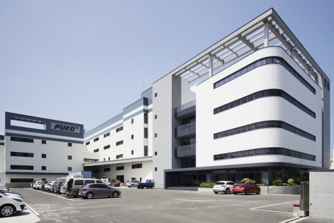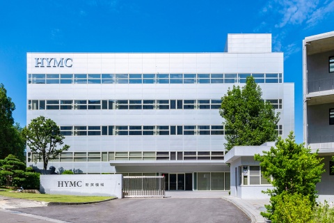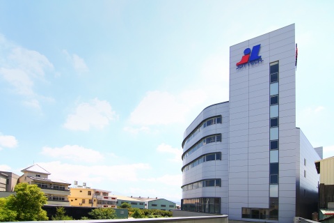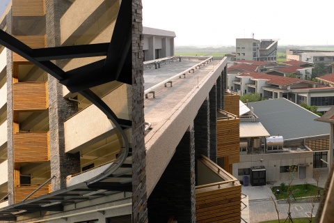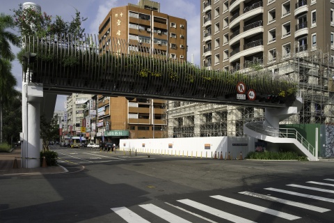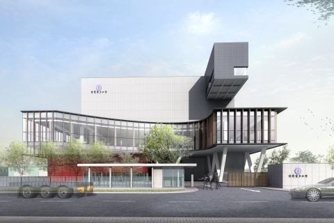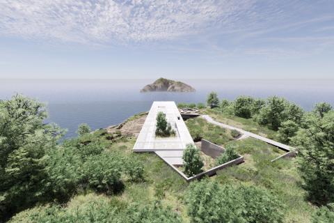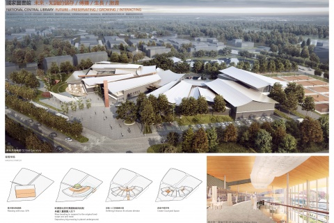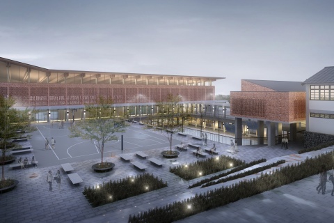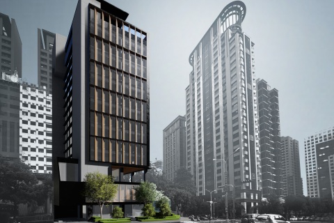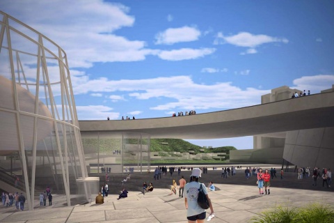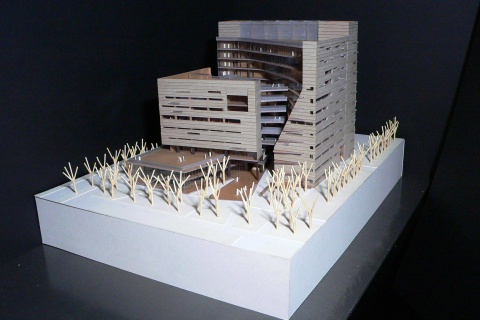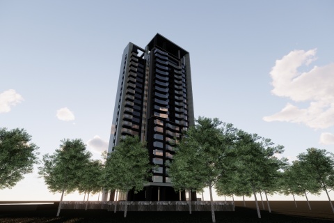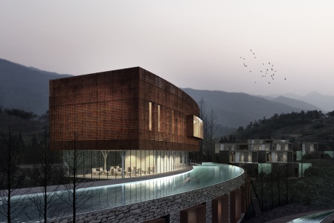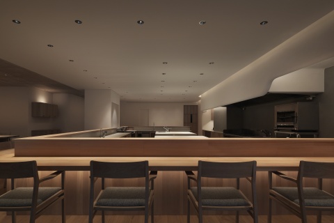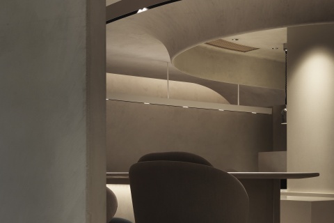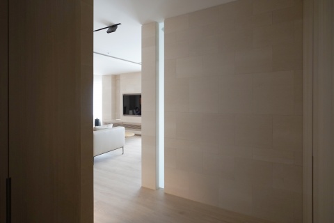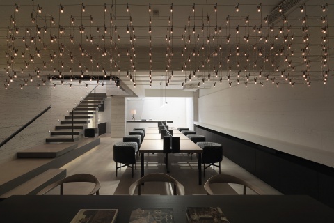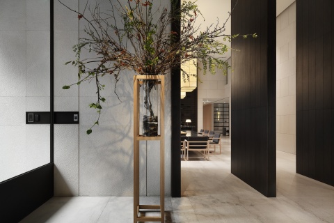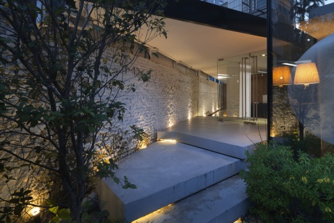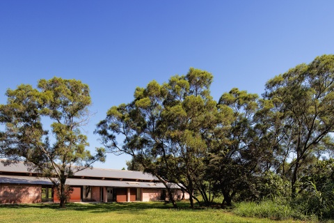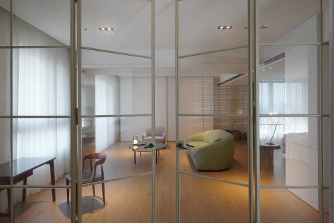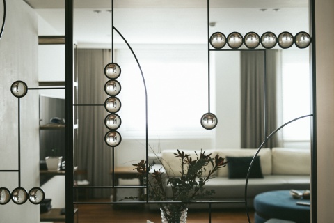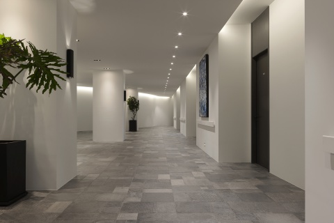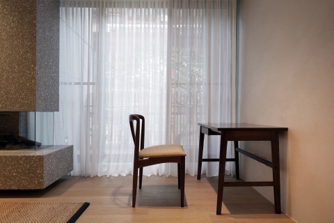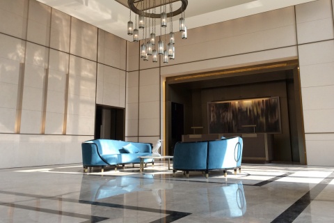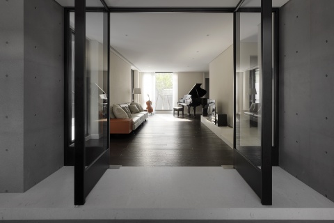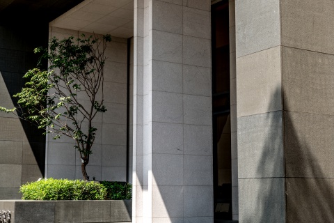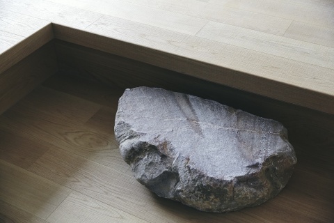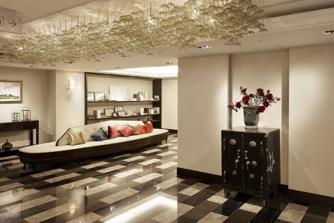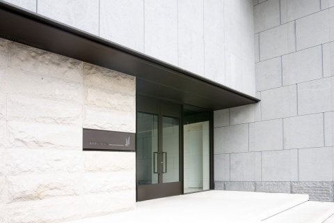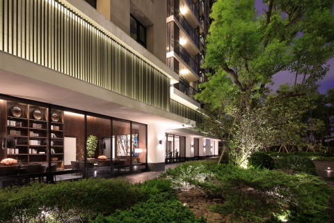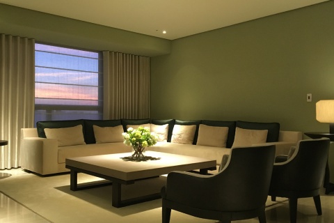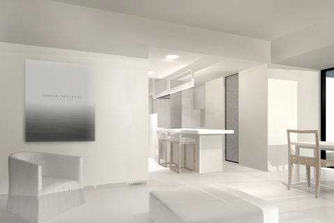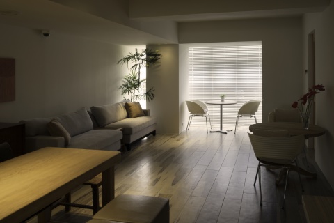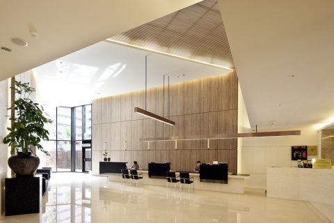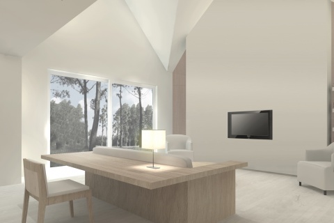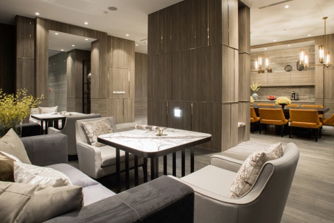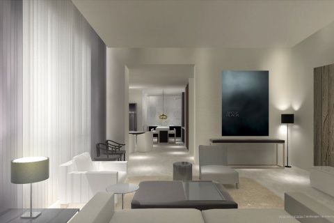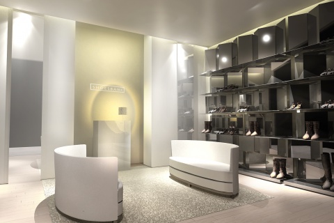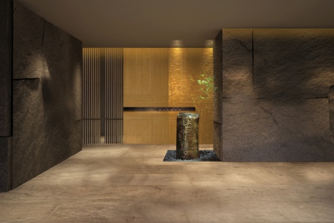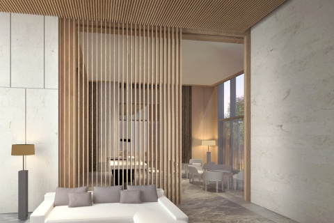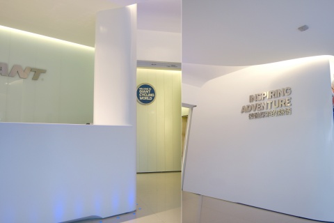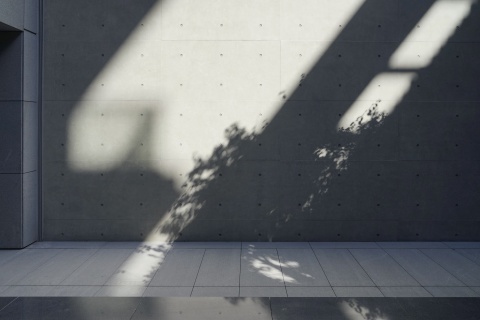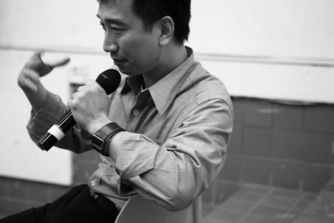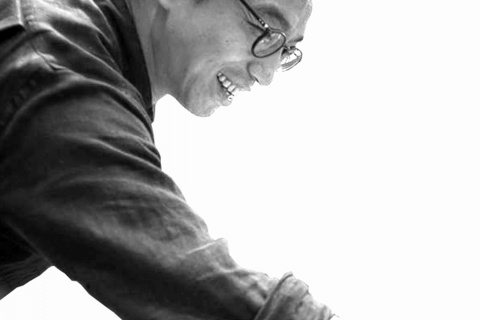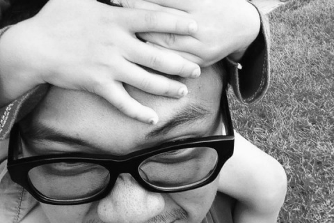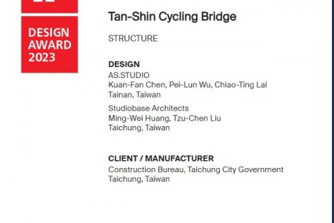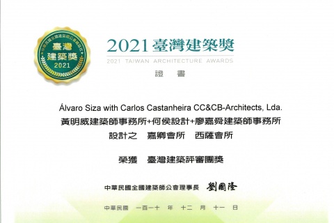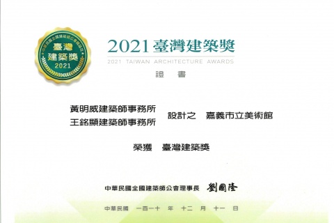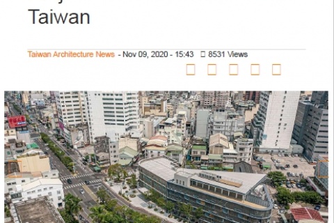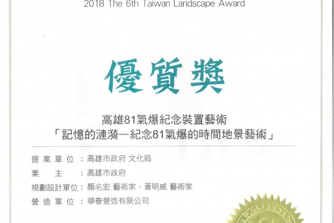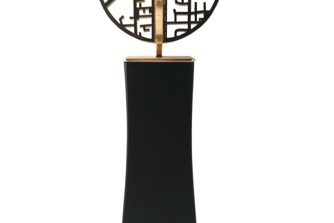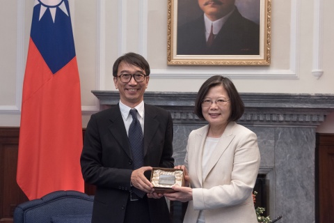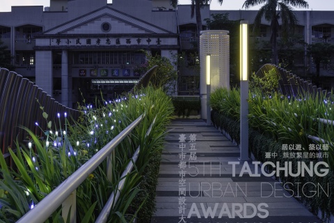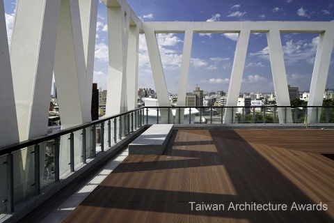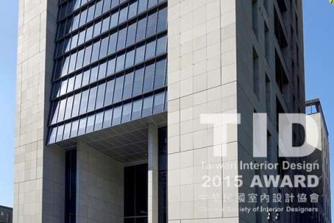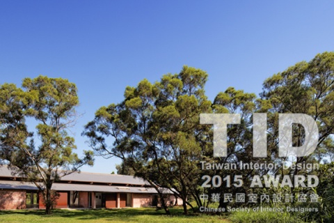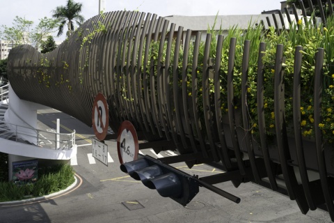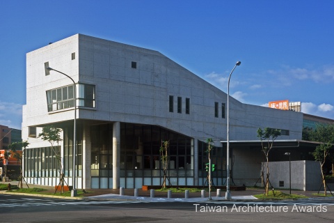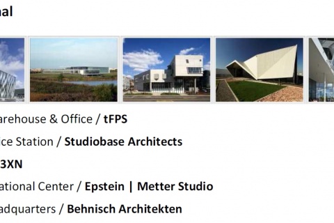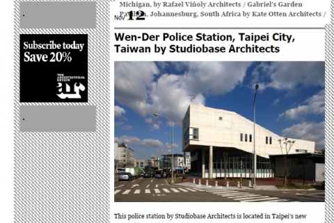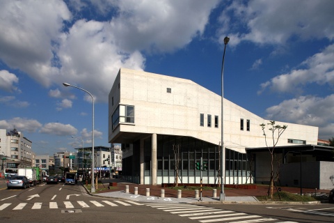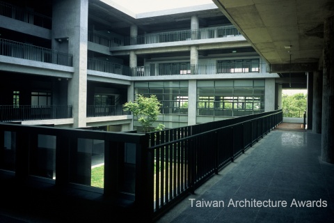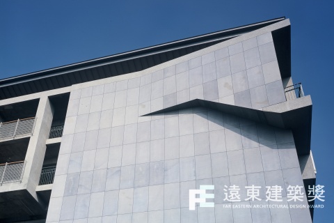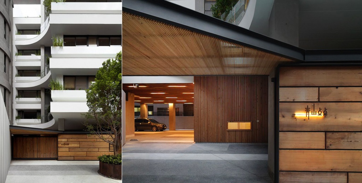
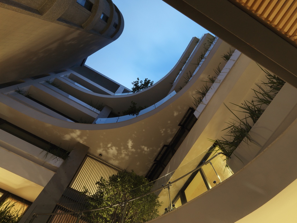
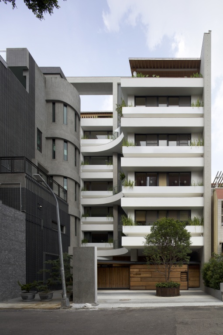
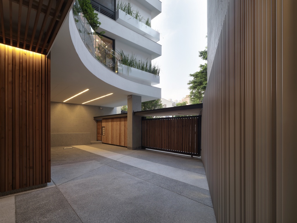
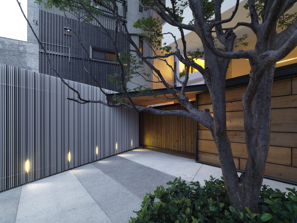
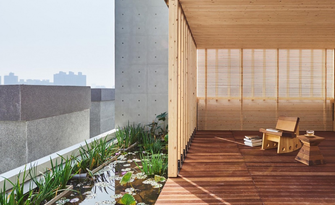
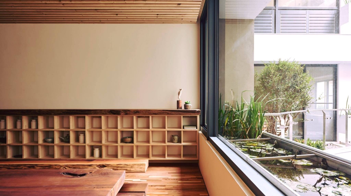
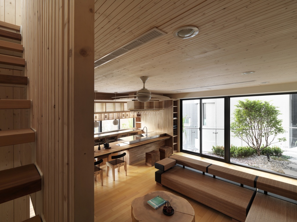
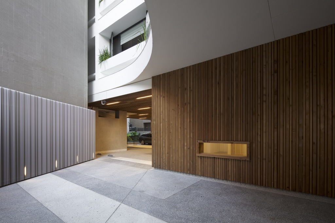
Aoyama Dian Dian Residence
- Location
- Taichung City, Taiwan
- Built year
- 2016
- Category
- Architecture
- Client
- Famwood Inc.
- Floor area
- 1,608 m2
青山點點位於台中市西區的五權五街237巷內,基地面積約133坪,使用分區為第二種住宅區,建蔽率60%,容積率220%。由於基地形狀呈西寬東窄的梯形輪廓,於是在標準層平面配置上以接近L型雙併的方式,將樓電梯垂直動線服務核置於L型轉角處,讓各戶型都能享有三個面向的自然採光與通風。建築高度為地下一層,地上六層。地面層為梯廳及停車空間,二至六層為住宅單元,屋頂層則為公共設施層,設有露天茶屋以及菜圃。
住宅單元
本案的標準住宅單元分為單層及複層兩種單元,單戶坪數都設定在70坪左右,以因應基地不同的面向以及不同的生活況味。業主--自然紅屋嘗試開發出不同於一般市場制定的空間格式,並且在長期觀察及測試國人生活型態、以及造訪國外以自然及有機的生活型態引入都會住宅的成功案例後,發展出整合「食住農」的構想,因此將餐廚空間「三喜食堂」設定為單元的核心生活空間,以開放式廚房與多功能的大餐桌面,凝聚並加強家人間面對面的交流。「太陽屋」則是以半戶外的工作陽台加上類湯屋的功能,放大其空間的比例,讓家務工作及清洗的空間更為寬敞明亮,工作心情更為愉悅。複層的住宅單元則除了配有上述的空間之外,另外加設一個跨樓層的大陽台,利用降板樹穴在陽台上種植喬木,使得上下層的L型平面都能有環抱著「空中庭院」的感受。
建築設計
由於基地面積不大且形狀較不方整,在建築形體的設計策略上;是以強調連續性水平帶狀的花台及開窗,消弭掉一般住宅大樓樓電梯間及分戶單元之間由垂直牆面或量體所形成的分隔感。而弧形大陽台亦有助於消除L型平面的量體內轉角所形成的轉折,使得建築形體在外觀上更有整體感。外牆飾材精簡,採白色及仿清水兩種耐候性塗料搭配,凸顯出建築在水平方向的雕塑感。垂直方向的線條則以細膩的梭型斷面金屬隔柵勾勒,在東側的向陽面形成有閃射而生動的表情,期望能替鄰近社區較為老舊沉重的質感帶來一絲新意。
-
Administration Building, Taipower Aowanda Reservoir
-
Green Corridor at the Heart of Tanzi
-
Chiayi Art Museum
-
On On Nature Restaurant
-
Dharma Drum Mountain Bow Yun Temple
-
大都會幼兒園龍富分校
-
莊詠婷皮膚科診所
-
Aoyama Dian Dian Residence
-
Jeou Gang Hydraulic Headquarter Building
-
Chang Hua County Art Museum
-
Hotelday Teacape
-
Giant Inc. Design Center & Flagship Store
-
Tunghai University Humanities Building
-
Library & Administration Building, Jiun-Tou High School
-
Leader Kindergarten Fengchia Campus
-
Shi-Hu Police Station
-
The Installation Art Project of the 81 Gas Explosion Memorial
-
Wen-Der Police Station
-
Kitazawa International Office
-
Lintronix Co., Ltd
-
J Residence
-
House H
-
House L
-
Wang Residence
-
C Residence
-
Synchrotron Radiation Center Addition
-
Fuko Inc., Hou-Li Factory
-
Hsin Yin Machinery Works Factory
-
Novatecwheels Headquarter Building
-
Student Dormitory of Pin-Pei Senior High School
-
Chung-Hsiao Elementary School Pedestrian Bridge
-
Offshore Wind Power Maintenance Center Competition
-
Defense Park – A Botanical Observatory
-
Southern Branch of the National Central Library& National Repository Library, Taiwan
-
New Sports Center of Tunghai University
-
Hotel Project, Chunghwa Post.
-
Taipei Performance Music Center Competition
-
Tele-Communication Building, Yuan-Ze University (Competition)
-
Lin Nei Residence
-
Cheng Shin Rubber Inc. Xiamen Leisure Park Project
-
雋 GEN by Matt Chen
-
SHO Restaurant
-
Librete Restaurant
-
華固樂慕 CH宅
-
Drift Digital LTD office
-
寶象鹽埕公設
-
MINIMAX
-
Pasture Yen Family
-
富宇 L宅
-
JH 宅 renovation
-
星野灶廚
-
Qin Mei Confinement Center
-
石牌 CH宅
-
KUOCHEN Fugue
-
Qin Spa
-
HOUSE R
-
Hsin Yeh Housing
-
Jeou Gang Hydraulic Office
-
Hotel 53
-
KUOCHEN River Resident
-
KUOCHEN MRT
-
Wakayama Bokusui
-
Taipei Hoong Residence
-
Pregnancy care center, Yuan Lin
-
Hotel 52
-
Grass Mountain Chateau
-
All Your Family Happiness
-
Dafu Street Su house
-
ShoesBank
-
Peony Garden Japanese Restaurant
-
Bao Hua Jing Shuang Hallway
-
捷安特 辦公室
-
法鼓山 寶雲寺
-
國城 鹽埕
-
Principal Architect
Ming-Wei Huang
-
Design Director
Aber Lin
-
Partner & Head of Construction
Hao-Min Hsu
-
Members
-
潭心鐵馬空橋獲得 2023 iF 設計獎
2023
-
Jury Prize, Taiwan Architecture Award - Taifong Golf Course Clubhouses (collaborated with ÁLVARO SIZA+CARLOS CASTANHEIRA
2021
-
Finalist, Taiwan Architecture Award - On On Nature Restaurant
2021
-
First Prize, Taiwan Architecture Award - Chiayi Art Museum
2021
-
Excellence Award, FIABCI-Taiwan Real Estate Excellence Awards - Chiayi Art Museum
2021
-
First Prize, Competition of The Training Center of Taiwan Power Company
2020
-
World Architecture Publication - Chiayi Art Museum
2020
-
World Architecture Publication - On On Nature Restaurant
2020
-
Award of Excellence, Taiwan Landscape Award - The Installation Art Project of the 81 Gas Explosion Memorial
2018
-
Third Place, Southern Branch of the National Central Library & National Repository, Taiwan
2018
-
Taiwan Outstanding Architects Award 2017
2017
-
Chung-Hsiao Elementary School Pedestrian Bridge - Taichung City Space Design Award
2016
-
Chang Hua County Art Museum - Taiwan Architecture Award shortlisted
2016
-
Dharma Drum Mountain Bow-Yun Temple - Taiwan Interior Design Award
2015
-
Jury Prize, Taiwan Interior Design Award - Pasture Yen Family
2015
-
Chung-Hsiao Elementary School Pedestrian Bridge - FIABCI-Taiwan Real Estate Excellence Awards Golden Award
2014
-
Chang Hua County Art Museum - FIABCI-Taiwan Real Estate Excellence Awards Golden Award
2013
-
Wen-Der Police Station - 2010 Taiwan Architecture Award shortlisted
2010
-
Wen-Der Police Station - ArchDaily Building of The Year 2010 Top 5
2010
-
Wen-Der Police Station - AR Award for Emerging Architect Finalist
2010
-
Wen-Der Police Station - Hansson Architecture Award First Prize
2009
-
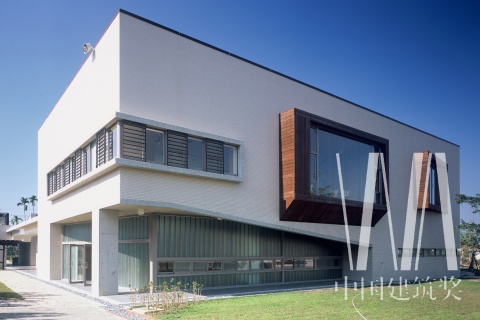
Jiun-tou Junior High School Library and Administration Center - WAACA 2008 shortlisted
2008
-
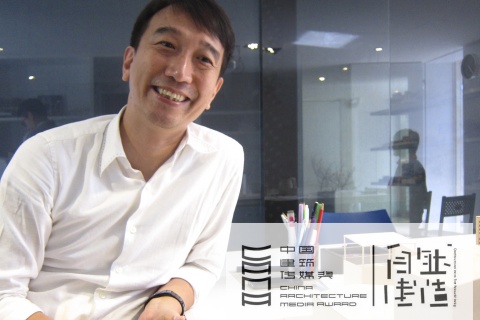
China Architecture Media Award Young Architect Award Nomination
2007
-
Tung Hai University Humanities Building - Taiwan Architecture Award Honorable Mention
2005
-
Tung Hai University Humanities Building - Far Eastern Architectural Design Award 2004 Second Prize
2004
Studiobase Architects, Design Group & Construction

