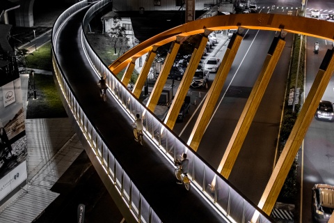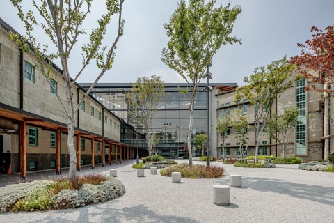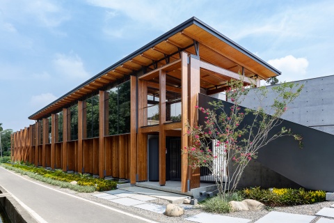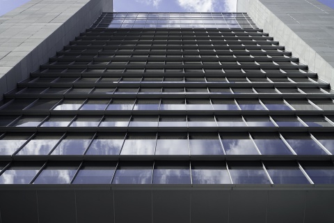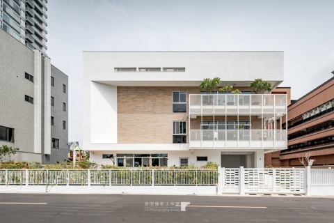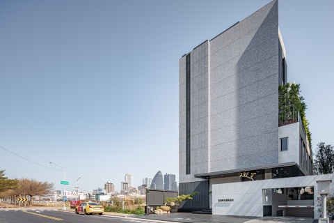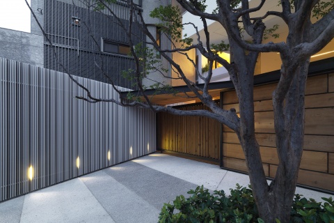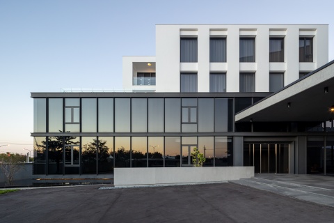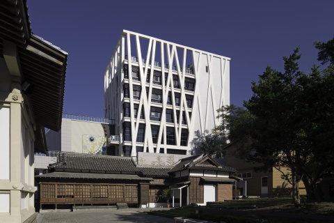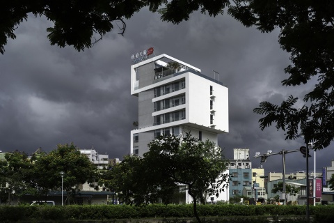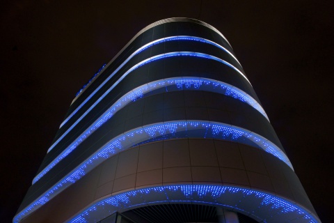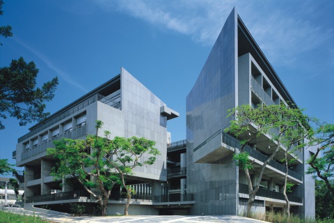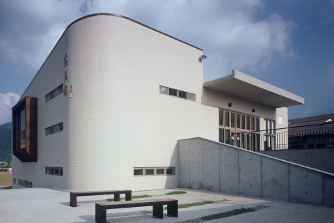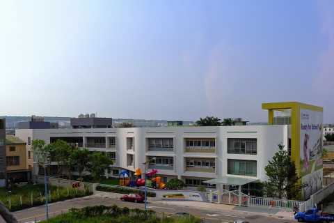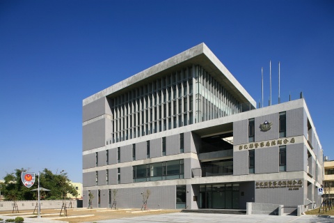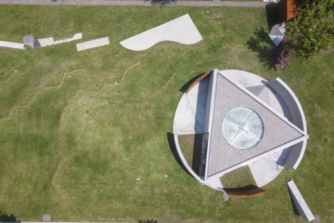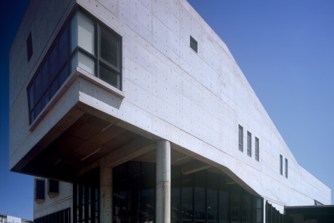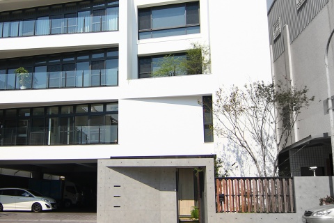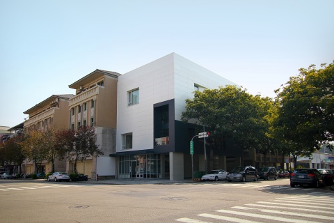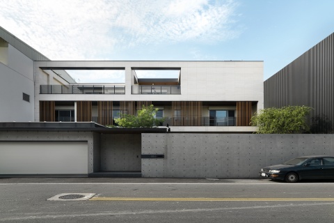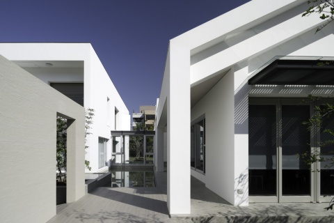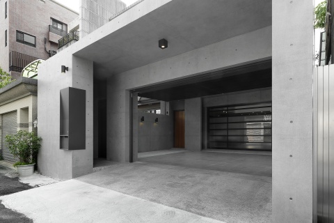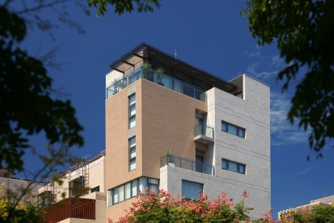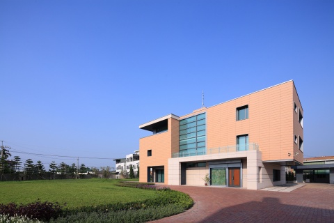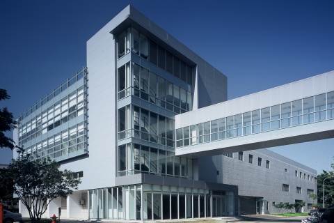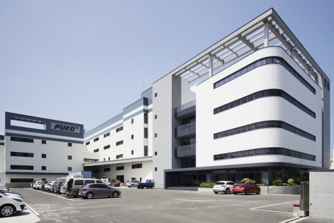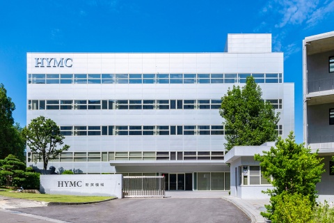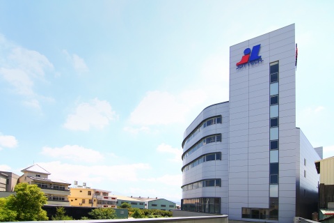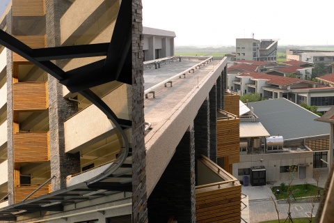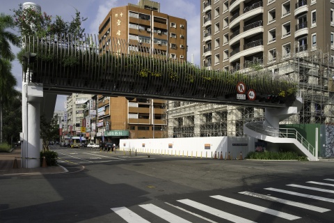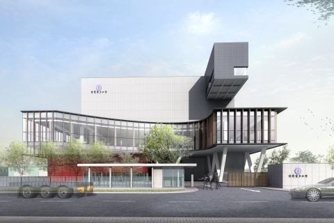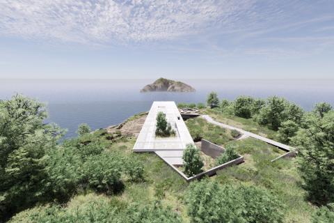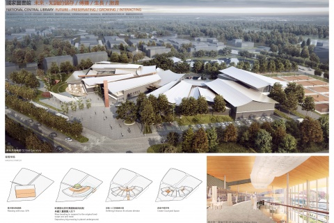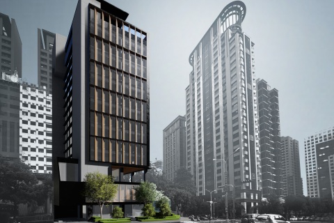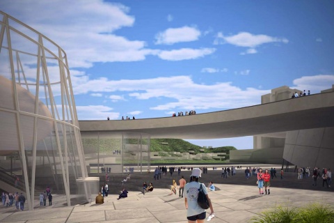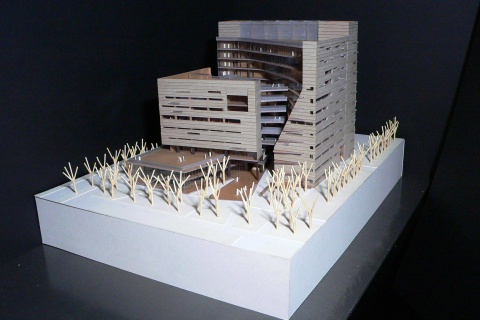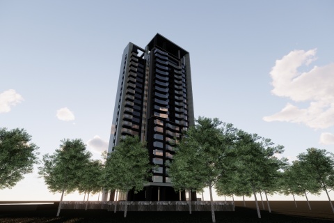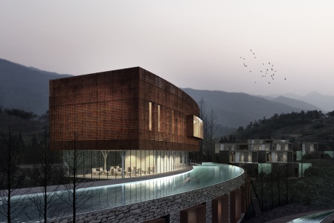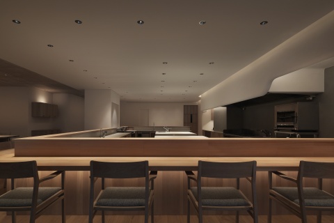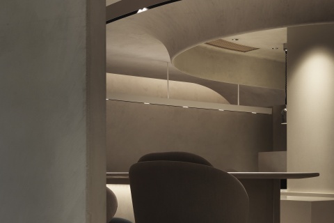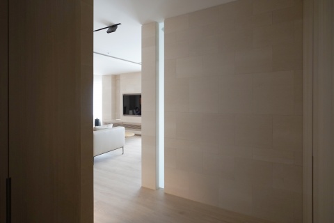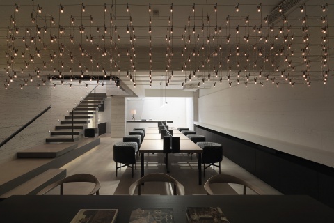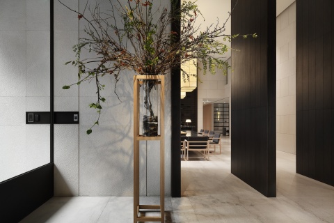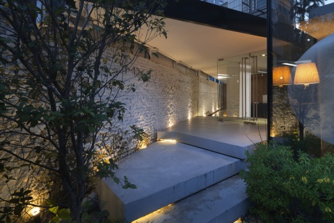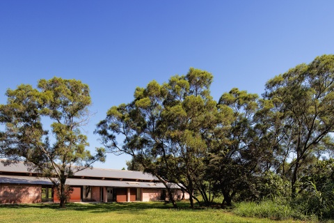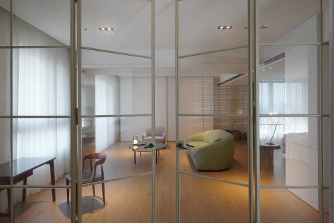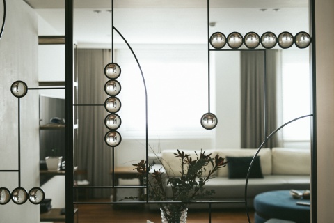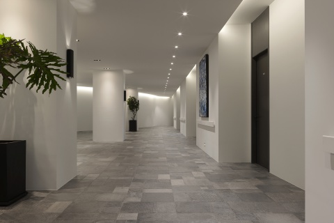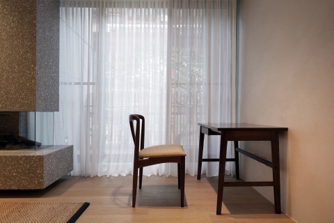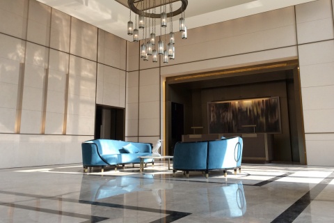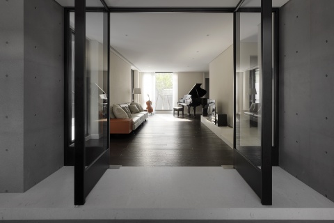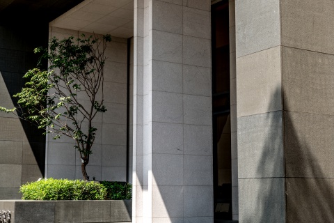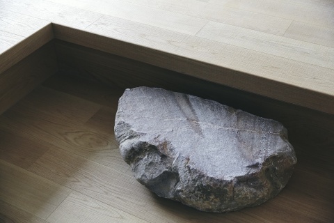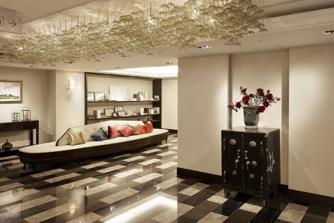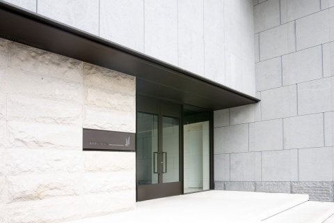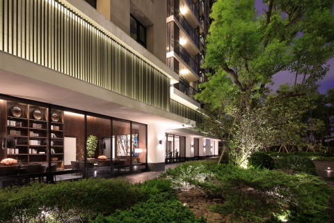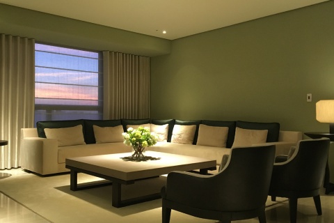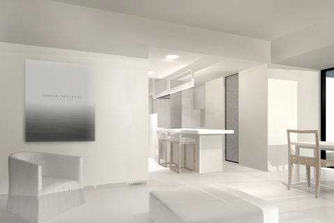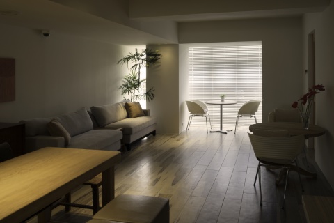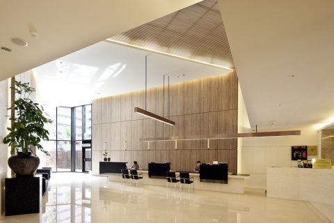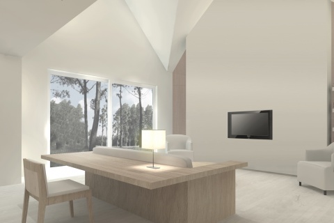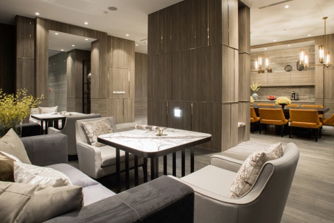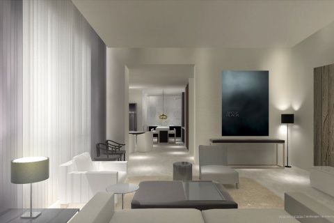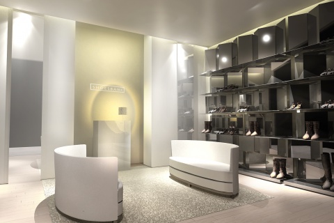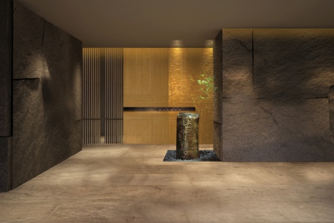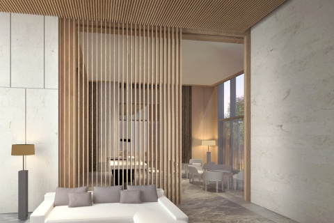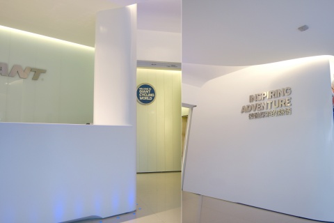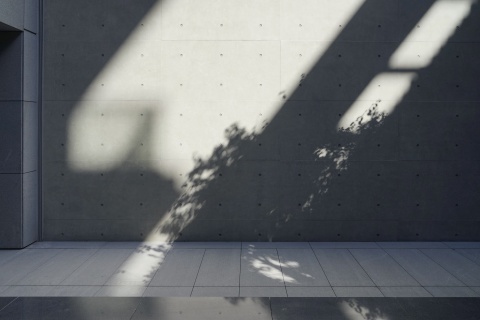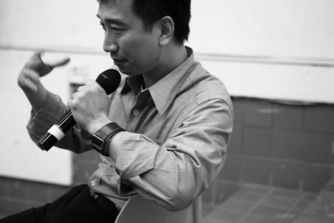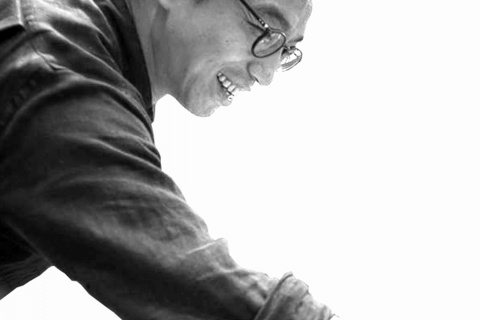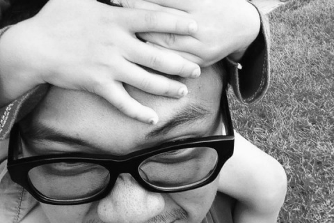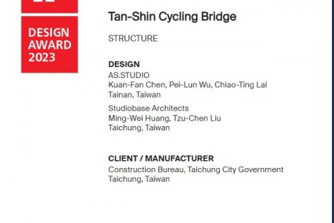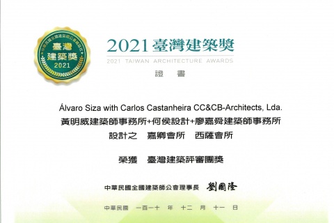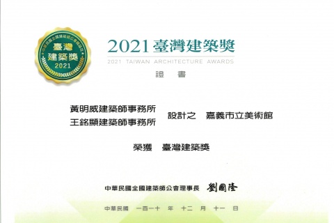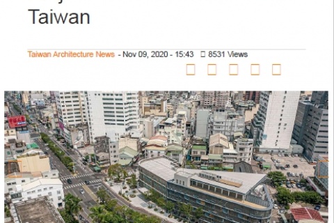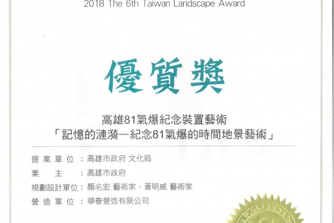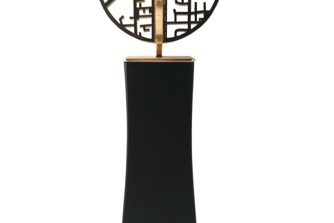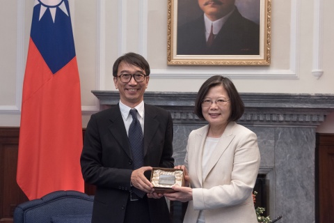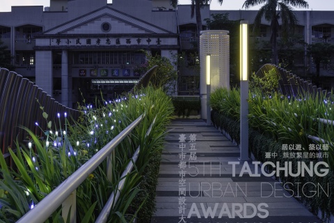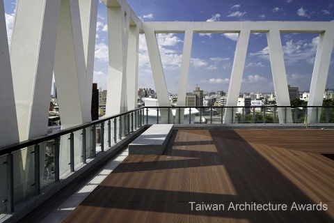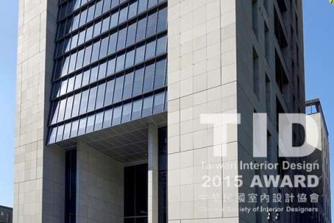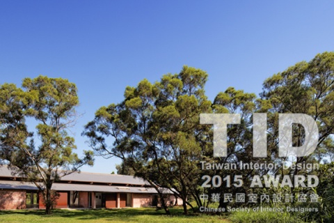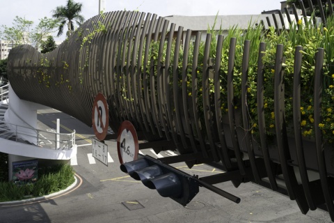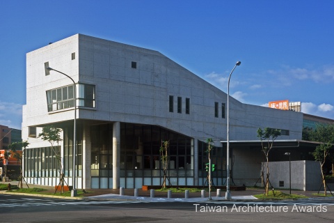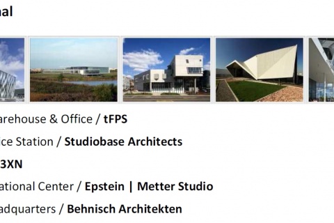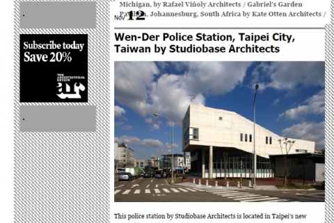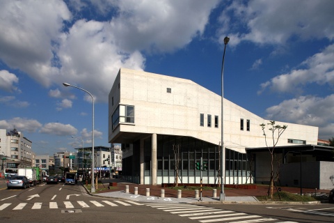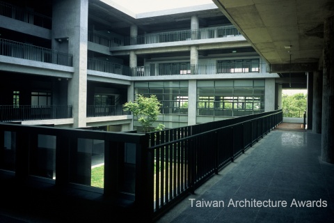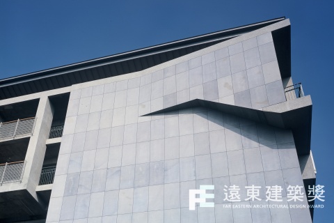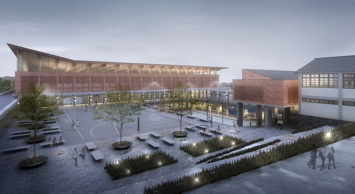
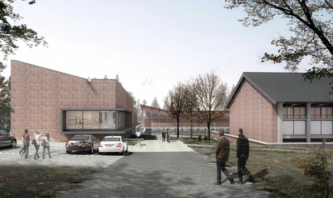
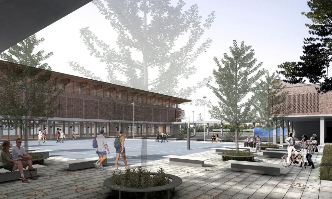
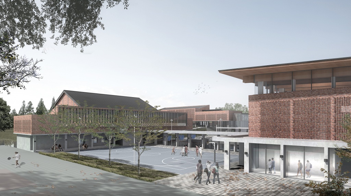
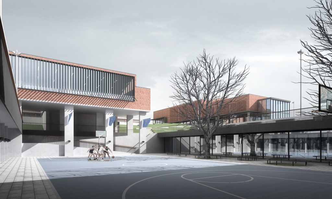
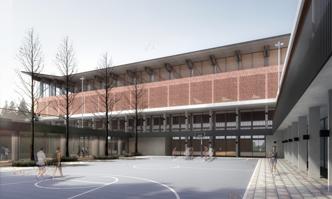
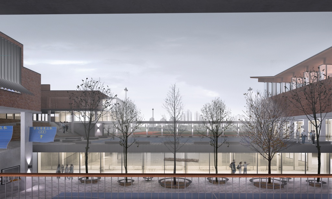
New Sports Center of Tunghai University
- Location
- Taichung City
- Built year
- 2019 (Competition)
- Category
- Architecture
- Client
- Tunghai University
- Floor area
- 19,595 m2
The project is located at the Tunghai University Campus in central Taiwan. The campus is renowned for its initial master plan designed by Architect I. M. Pei and C. K. Chen in late 1950’s. The main campus is a successful mixture of modern axial vista with oriental courtyards layout. The experimental attempt creates a dynamic experience between landscape and structures, and it is further enriched by the sloped site. C. K. Chen (1921-2007) once said that the best way to experience the whole campus is by strolling around, rather than viewing through beautiful postcard pictures.
Strategy
In such a campus of precious historical context, we cannot afford to propose a conventional monolithic gymnasium complex. Thus we try to dismantle the whole big massive complex into three distinct functional blocks, and to bury some photophobia programs underground. By placing different blocks on the landscape in different orientations and heights, we create three “courtyards” on various levels. The gradually descending ground levels organize the existing stadium, athletic field, and new sports center thus integrate this activity area as a whole in the campus. Program The new sports center consists of four function blocks: The fitness center, the administrative center, the indoor basketball center, and the badminton center. We choose to put badminton courts in the basement because the badminton game prefers controlled artificial light to avoid glare. Natural ventilation and northern indirect sunlight can be provided from the sunken plaza above. The other three above-ground buildings conform to the old stadium - a historical heritage designed by Chao-Kang Chang (1922-1992), to formulate a new type of dynamic courtyard spaces. The lateral gable profile of the fitness center and the façade of the old stadium define the entrance of the open courtyard, the administrative center connects with annex of the old stadium to act as an extension, and the indoor basketball center occupies the whole length of the east side to close the boundary of the courtyards.
Materiality
The tectonic elements of all building envelopes derive from existing campus buildings, with a contemporary twist by articulating the dialectic relationships of structure and ornament, such as the double-wall system with the patterned brick as rain screen on the outer layer. Most structural systems are post-and-beam reinforced concrete, the roof structure of the basketball center uses pre-stressed string beam system of laminated wood and steel cable and bars to reduce the construction time, also to give an expression of lightness for the 40-meter-long span. The underground badminton courts use the folded concrete plate system to isolated the space from the impact noise form the outdoor basketball fields above. The genius loci of Tunghai University is what we try to retrieve and to revive in the project. Our attempt is to create a space with spirits and campus activities, not another monumental landmark building.
TECHNICAL DATA
Location: Tunghai University Client: Tunghai University
Type: sports center
Project year: 2019
Status : competition
project team:
Architect : StudioBase Architects
Structure : A.S. Studio
Mechanical : Chi-Chan Engineering Consultants
Lighting : OuDe Light Design Consultants
-
Administration Building, Taipower Aowanda Reservoir
-
Green Corridor at the Heart of Tanzi
-
Chiayi Art Museum
-
On On Nature Restaurant
-
Dharma Drum Mountain Bow Yun Temple
-
大都會幼兒園龍富分校
-
莊詠婷皮膚科診所
-
Aoyama Dian Dian Residence
-
Jeou Gang Hydraulic Headquarter Building
-
Chang Hua County Art Museum
-
Hotelday Teacape
-
Giant Inc. Design Center & Flagship Store
-
Tunghai University Humanities Building
-
Library & Administration Building, Jiun-Tou High School
-
Leader Kindergarten Fengchia Campus
-
Shi-Hu Police Station
-
The Installation Art Project of the 81 Gas Explosion Memorial
-
Wen-Der Police Station
-
Kitazawa International Office
-
Lintronix Co., Ltd
-
J Residence
-
House H
-
House L
-
Wang Residence
-
C Residence
-
Synchrotron Radiation Center Addition
-
Fuko Inc., Hou-Li Factory
-
Hsin Yin Machinery Works Factory
-
Novatecwheels Headquarter Building
-
Student Dormitory of Pin-Pei Senior High School
-
Chung-Hsiao Elementary School Pedestrian Bridge
-
Offshore Wind Power Maintenance Center Competition
-
Defense Park – A Botanical Observatory
-
Southern Branch of the National Central Library& National Repository Library, Taiwan
-
New Sports Center of Tunghai University
-
Hotel Project, Chunghwa Post.
-
Taipei Performance Music Center Competition
-
Tele-Communication Building, Yuan-Ze University (Competition)
-
Lin Nei Residence
-
Cheng Shin Rubber Inc. Xiamen Leisure Park Project
-
雋 GEN by Matt Chen
-
SHO Restaurant
-
Librete Restaurant
-
華固樂慕 CH宅
-
Drift Digital LTD office
-
寶象鹽埕公設
-
MINIMAX
-
Pasture Yen Family
-
富宇 L宅
-
JH 宅 renovation
-
星野灶廚
-
Qin Mei Confinement Center
-
石牌 CH宅
-
KUOCHEN Fugue
-
Qin Spa
-
HOUSE R
-
Hsin Yeh Housing
-
Jeou Gang Hydraulic Office
-
Hotel 53
-
KUOCHEN River Resident
-
KUOCHEN MRT
-
Wakayama Bokusui
-
Taipei Hoong Residence
-
Pregnancy care center, Yuan Lin
-
Hotel 52
-
Grass Mountain Chateau
-
All Your Family Happiness
-
Dafu Street Su house
-
ShoesBank
-
Peony Garden Japanese Restaurant
-
Bao Hua Jing Shuang Hallway
-
捷安特 辦公室
-
法鼓山 寶雲寺
-
國城 鹽埕
-
Principal Architect
Ming-Wei Huang
-
Design Director
Aber Lin
-
Partner & Head of Construction
Hao-Min Hsu
-
Members
-
潭心鐵馬空橋獲得 2023 iF 設計獎
2023
-
Jury Prize, Taiwan Architecture Award - Taifong Golf Course Clubhouses (collaborated with ÁLVARO SIZA+CARLOS CASTANHEIRA
2021
-
Finalist, Taiwan Architecture Award - On On Nature Restaurant
2021
-
First Prize, Taiwan Architecture Award - Chiayi Art Museum
2021
-
Excellence Award, FIABCI-Taiwan Real Estate Excellence Awards - Chiayi Art Museum
2021
-
First Prize, Competition of The Training Center of Taiwan Power Company
2020
-
World Architecture Publication - Chiayi Art Museum
2020
-
World Architecture Publication - On On Nature Restaurant
2020
-
Award of Excellence, Taiwan Landscape Award - The Installation Art Project of the 81 Gas Explosion Memorial
2018
-
Third Place, Southern Branch of the National Central Library & National Repository, Taiwan
2018
-
Taiwan Outstanding Architects Award 2017
2017
-
Chung-Hsiao Elementary School Pedestrian Bridge - Taichung City Space Design Award
2016
-
Chang Hua County Art Museum - Taiwan Architecture Award shortlisted
2016
-
Dharma Drum Mountain Bow-Yun Temple - Taiwan Interior Design Award
2015
-
Jury Prize, Taiwan Interior Design Award - Pasture Yen Family
2015
-
Chung-Hsiao Elementary School Pedestrian Bridge - FIABCI-Taiwan Real Estate Excellence Awards Golden Award
2014
-
Chang Hua County Art Museum - FIABCI-Taiwan Real Estate Excellence Awards Golden Award
2013
-
Wen-Der Police Station - 2010 Taiwan Architecture Award shortlisted
2010
-
Wen-Der Police Station - ArchDaily Building of The Year 2010 Top 5
2010
-
Wen-Der Police Station - AR Award for Emerging Architect Finalist
2010
-
Wen-Der Police Station - Hansson Architecture Award First Prize
2009
-
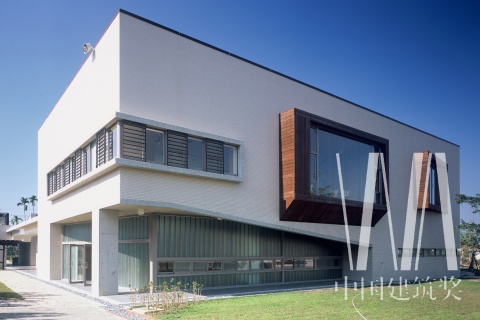
Jiun-tou Junior High School Library and Administration Center - WAACA 2008 shortlisted
2008
-
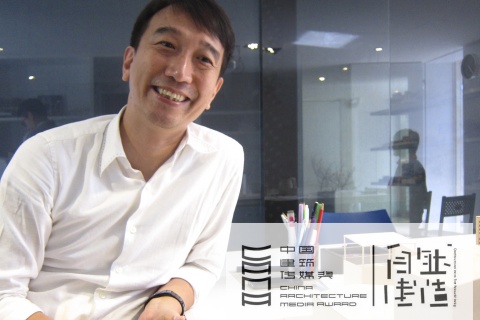
China Architecture Media Award Young Architect Award Nomination
2007
-
Tung Hai University Humanities Building - Taiwan Architecture Award Honorable Mention
2005
-
Tung Hai University Humanities Building - Far Eastern Architectural Design Award 2004 Second Prize
2004
Studiobase Architects, Design Group & Construction

