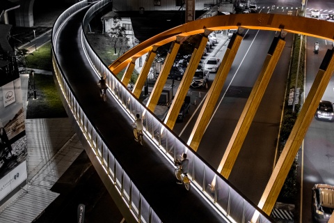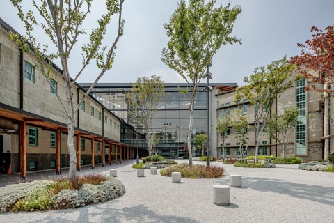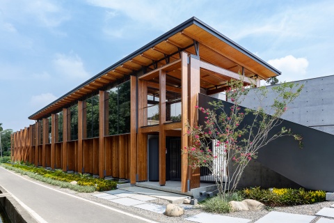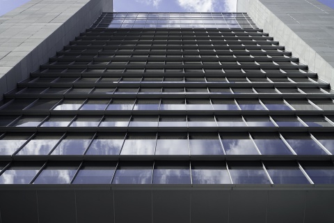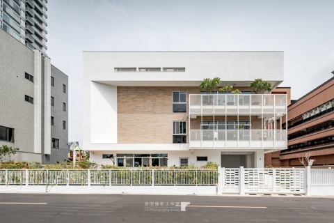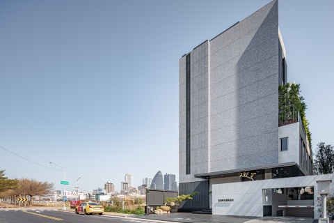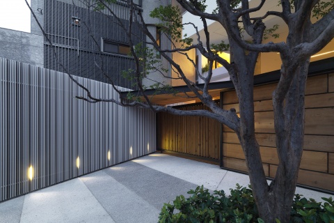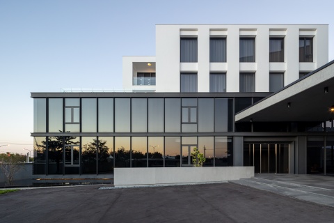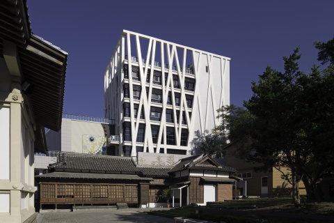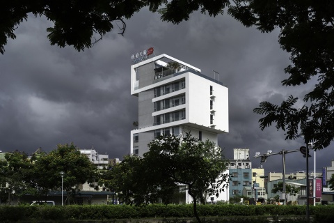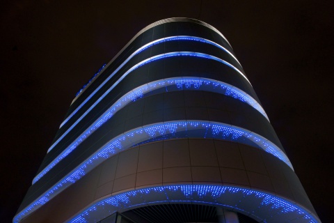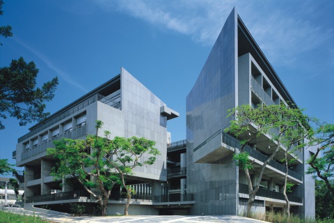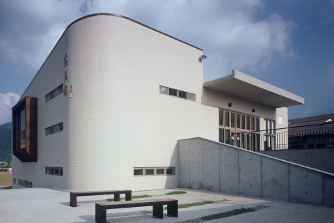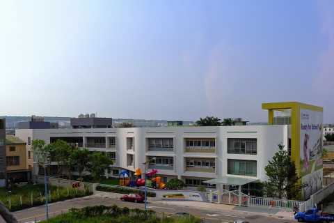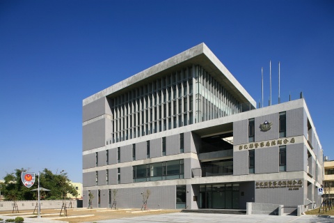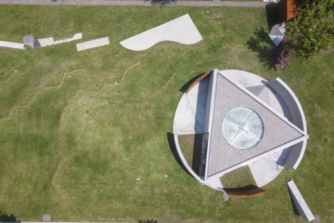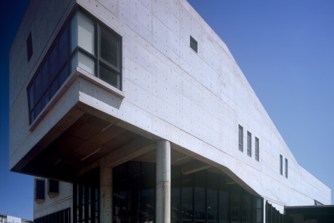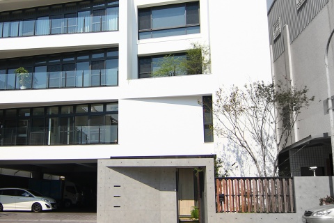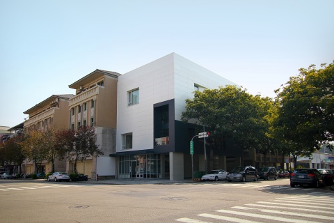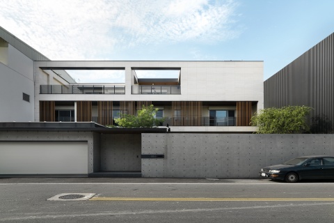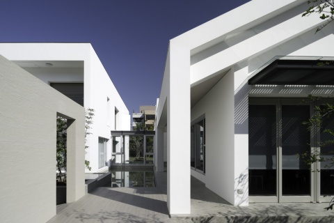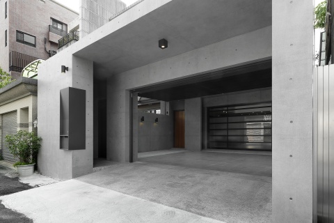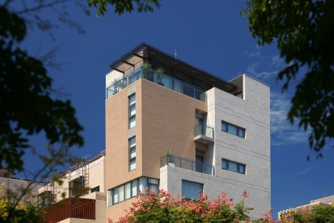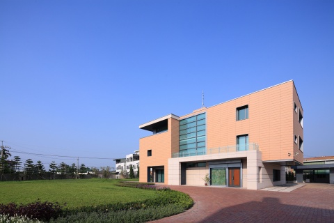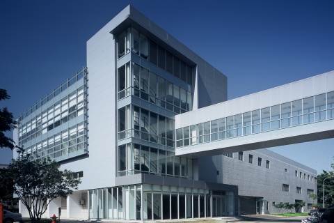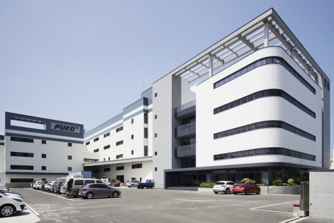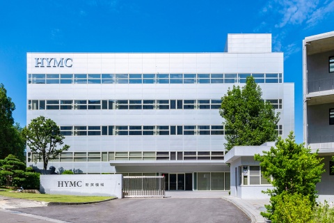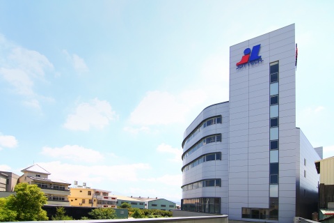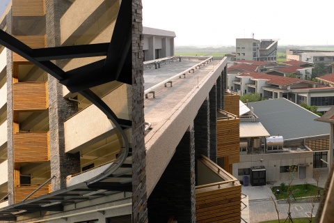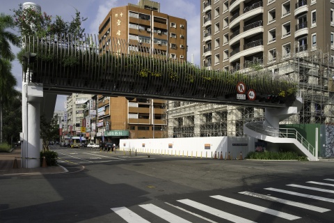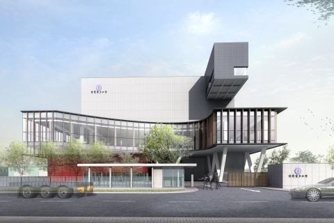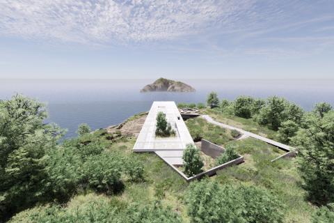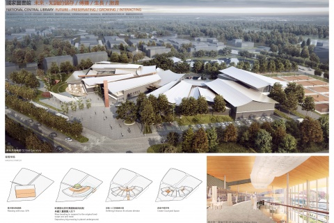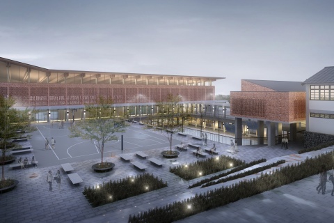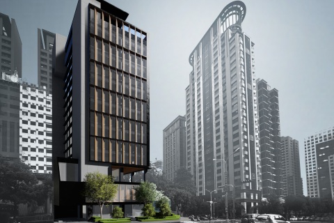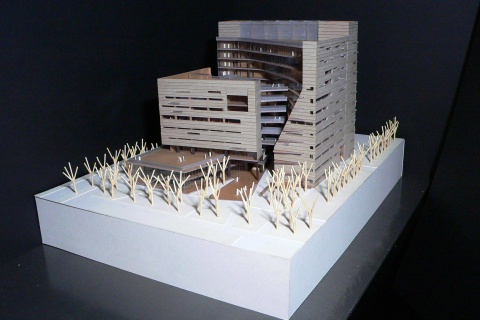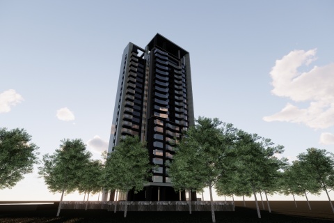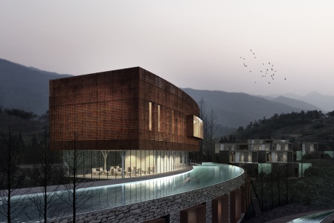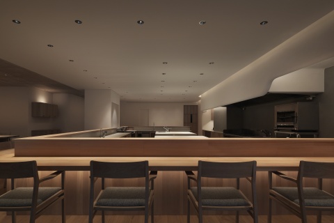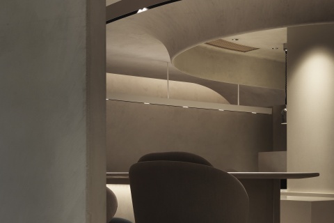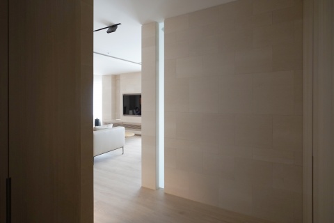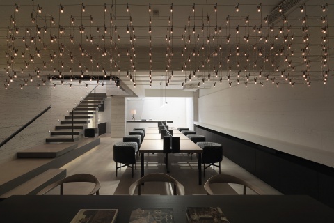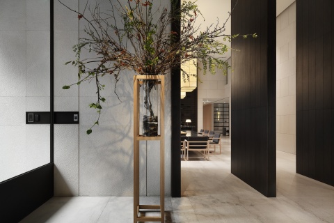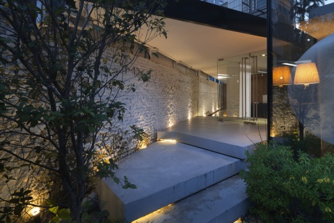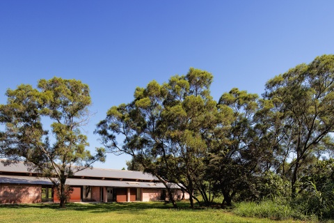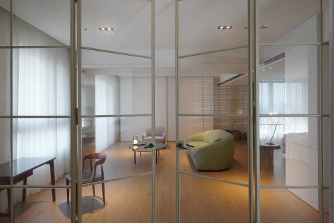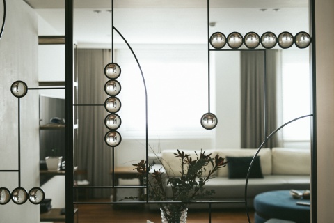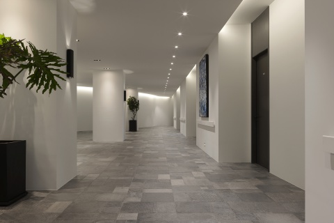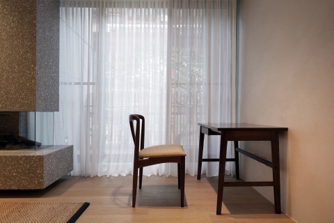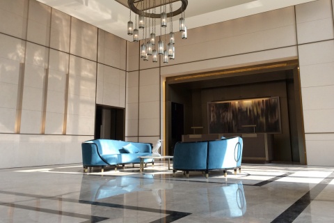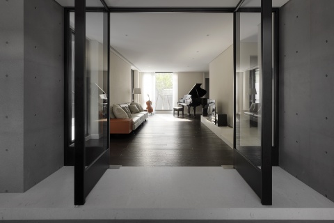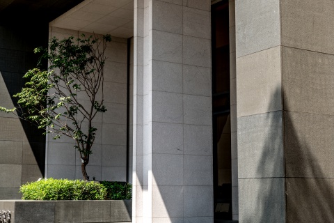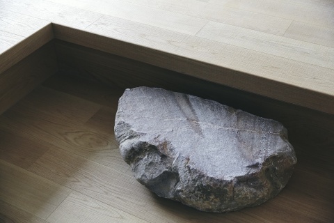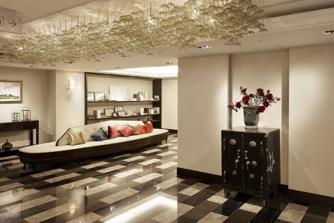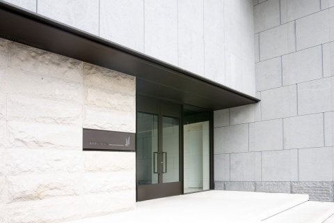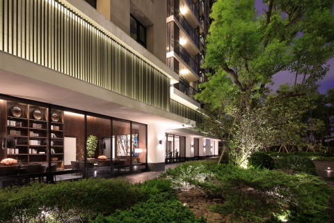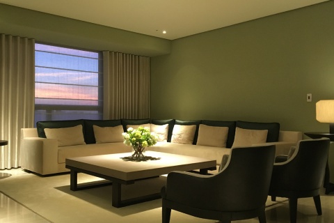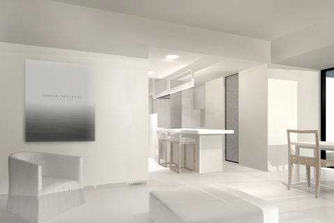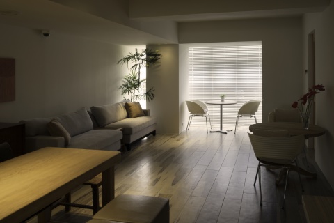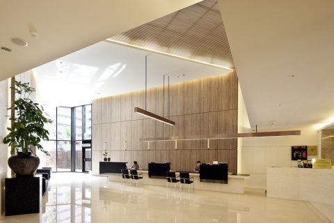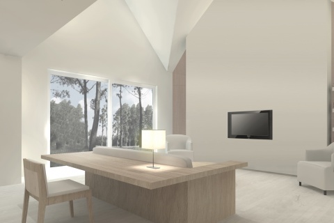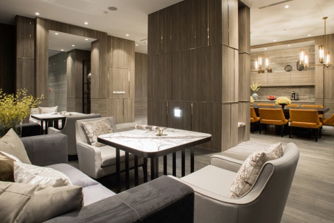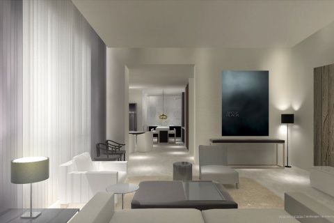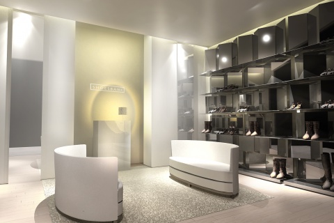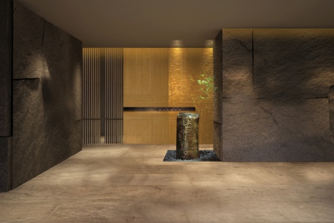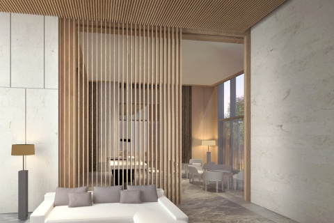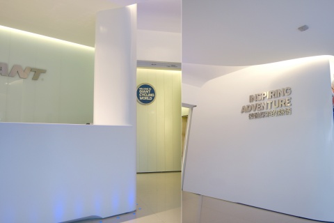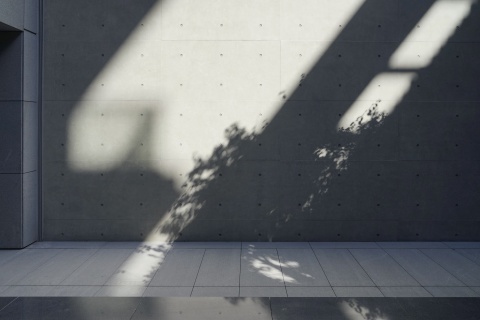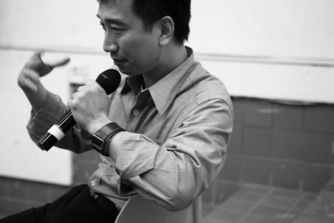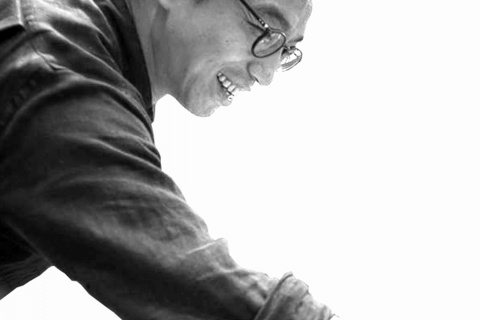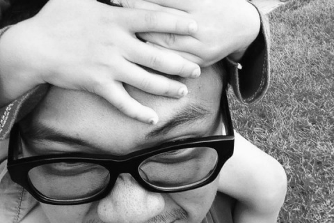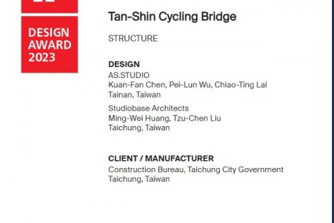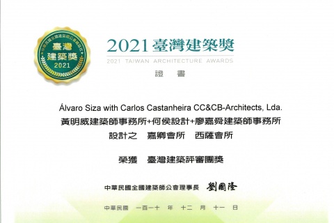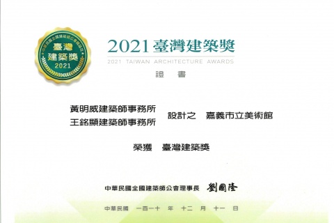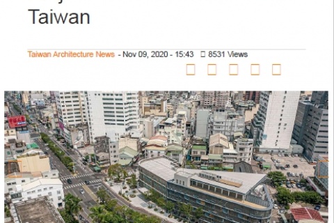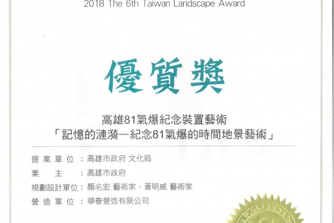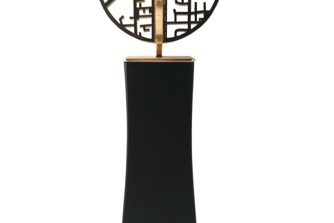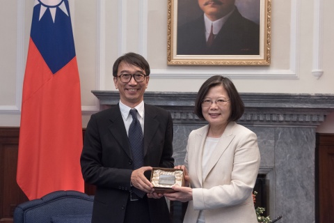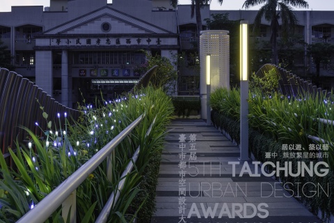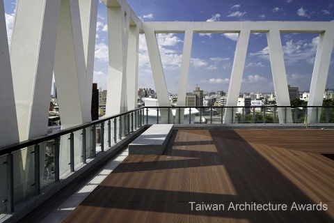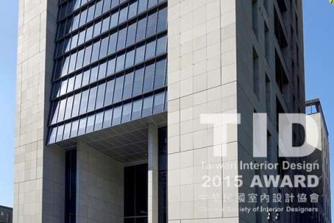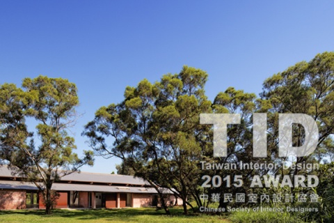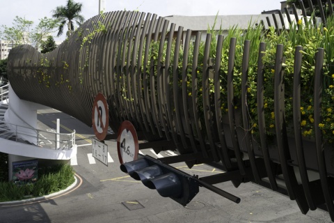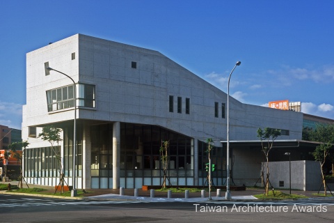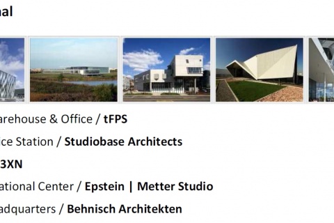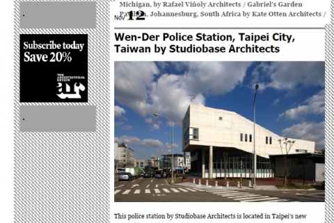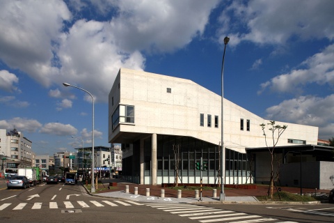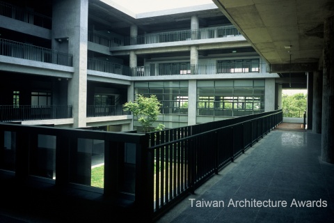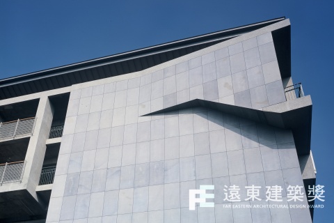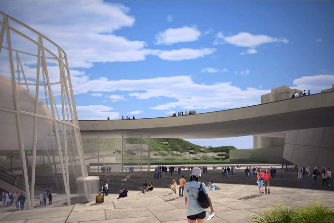
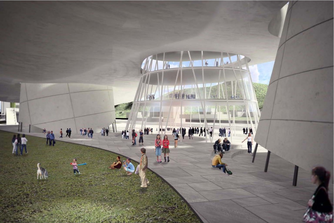
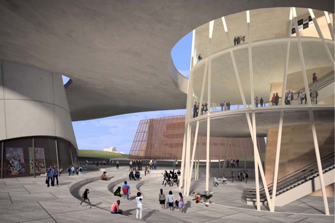
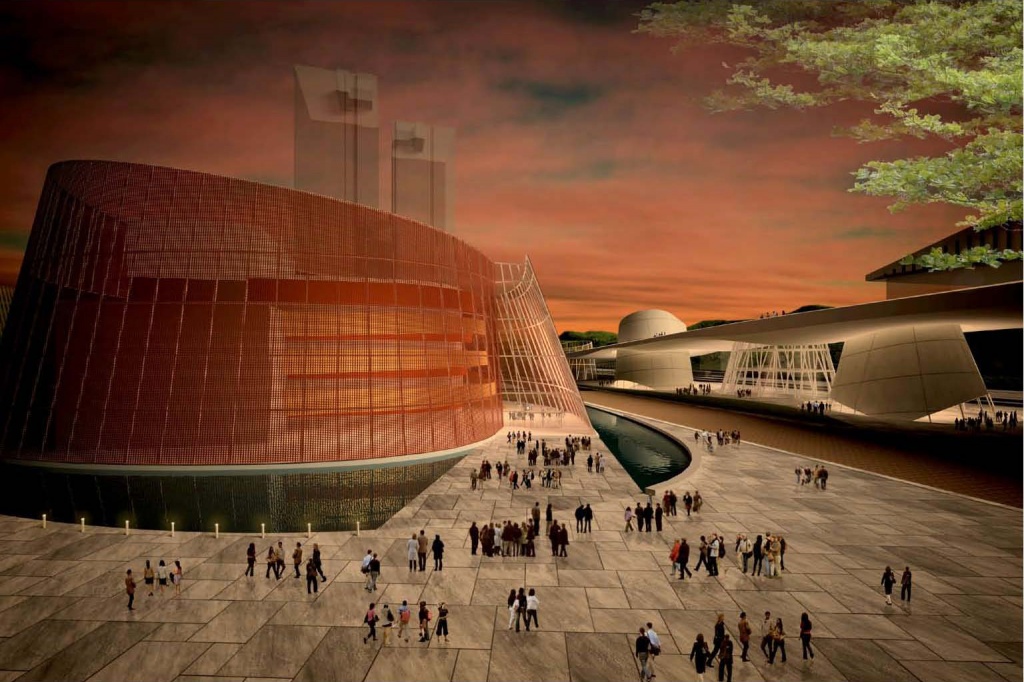
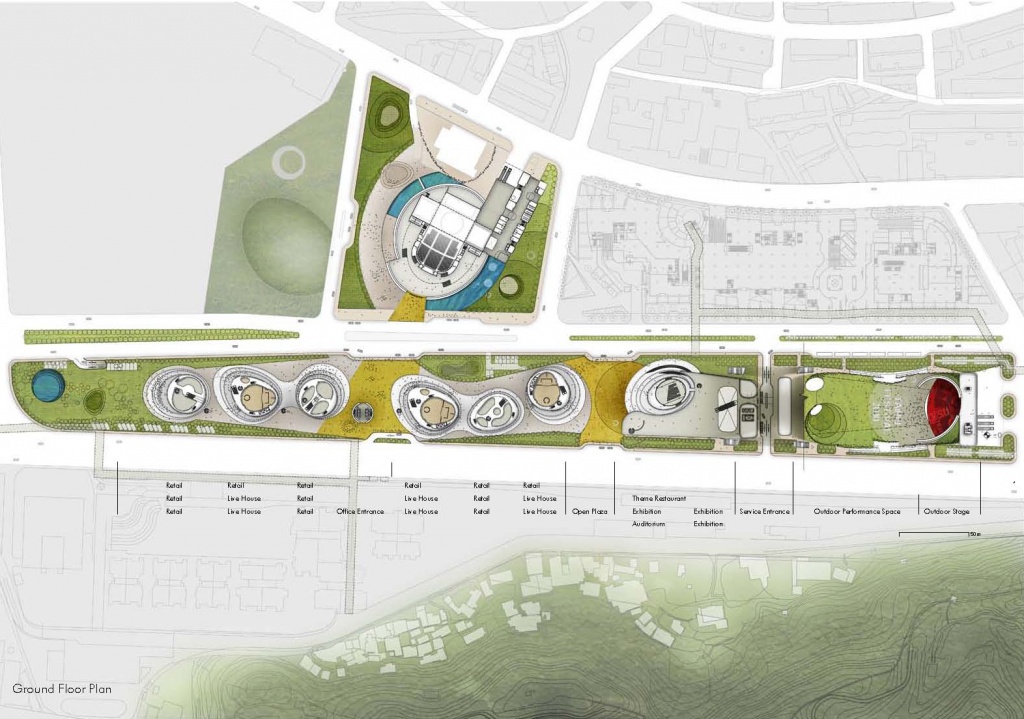
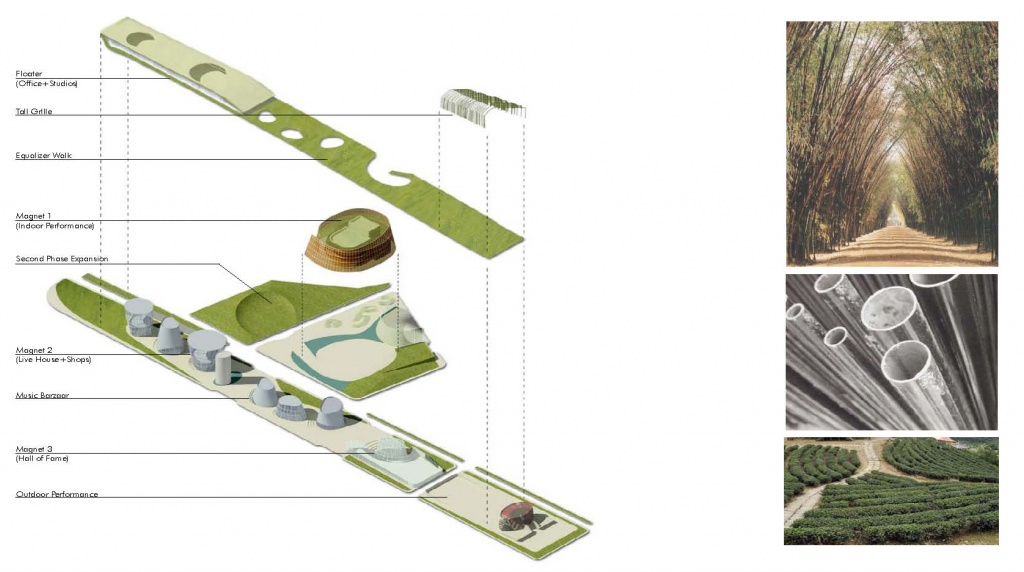
Taipei Performance Music Center Competition
- Location
- Taipei City
- Built year
- 2010
- Category
- Architecture
- Client
- Taipei City Government
‘The time has come to approach architecture urbanistically and urbanism architecturally.’ --- Alison Smithson
The distinction between architecture and urbanity is ambiguous in Taiwan. Public spaces are constantly appropriated for private use, e.g. night market stalls encroach on pedestrian paths, retail stores expand onto street corridors, signage proliferate on public elevations….etc. These ‘mini-assaults’ on the public realm assert the individual and challenge the very idea of coherent urban planning. The vitally of Taiwanese night life is born out of this very dichotomy between the incessant private realm and the weakened public realm.
Given the enormity of the TPMC site, we have opted to intensify the contrast between individual/architectural and the public/urban. Our strategies are the following:
1. Theatre, live houses and retail outlets are articulated as specific architectural typology. Their conical forms and like landscape dunes allowing retail and performances to intermix. They are thought of as ‘attractors’, absorbing and reflecting the sound of visitors forming urban magnetic fields. A music bazaar overlaid onto a music park.
2. The ‘attractors’ meet the ground plane by creating ‘ripples’. These are sculpted outdoor amphitheatres which would create a continuous space for street performances and outdoor entertainment for visitors. The lifted ground above the outdoor spaces acts as sun shade. The undulating ceiling plane further works as an acoustical barrier allowing for a pleasing strolling environment.
3. The architectural skin of the ‘attractors’ are conceived as ‘coils’. They become unidirectional and on the ground plane consist of wrap around loggias. This allow for a loose demarcation of interior and exterior. And allows for the interaction of architecture and urbanity.
4. The lifted plane becomes an interior platform at the western end of the site. The platform houses two levels of offices and recording studios. The horizontal layout of the offices encourages connectivity and discussion. It becomes the symbolic ‘brain’ of TPMC.
-
Administration Building, Taipower Aowanda Reservoir
-
Green Corridor at the Heart of Tanzi
-
Chiayi Art Museum
-
On On Nature Restaurant
-
Dharma Drum Mountain Bow Yun Temple
-
大都會幼兒園龍富分校
-
莊詠婷皮膚科診所
-
Aoyama Dian Dian Residence
-
Jeou Gang Hydraulic Headquarter Building
-
Chang Hua County Art Museum
-
Hotelday Teacape
-
Giant Inc. Design Center & Flagship Store
-
Tunghai University Humanities Building
-
Library & Administration Building, Jiun-Tou High School
-
Leader Kindergarten Fengchia Campus
-
Shi-Hu Police Station
-
The Installation Art Project of the 81 Gas Explosion Memorial
-
Wen-Der Police Station
-
Kitazawa International Office
-
Lintronix Co., Ltd
-
J Residence
-
House H
-
House L
-
Wang Residence
-
C Residence
-
Synchrotron Radiation Center Addition
-
Fuko Inc., Hou-Li Factory
-
Hsin Yin Machinery Works Factory
-
Novatecwheels Headquarter Building
-
Student Dormitory of Pin-Pei Senior High School
-
Chung-Hsiao Elementary School Pedestrian Bridge
-
Offshore Wind Power Maintenance Center Competition
-
Defense Park – A Botanical Observatory
-
Southern Branch of the National Central Library& National Repository Library, Taiwan
-
New Sports Center of Tunghai University
-
Hotel Project, Chunghwa Post.
-
Taipei Performance Music Center Competition
-
Tele-Communication Building, Yuan-Ze University (Competition)
-
Lin Nei Residence
-
Cheng Shin Rubber Inc. Xiamen Leisure Park Project
-
雋 GEN by Matt Chen
-
SHO Restaurant
-
Librete Restaurant
-
華固樂慕 CH宅
-
Drift Digital LTD office
-
寶象鹽埕公設
-
MINIMAX
-
Pasture Yen Family
-
富宇 L宅
-
JH 宅 renovation
-
星野灶廚
-
Qin Mei Confinement Center
-
石牌 CH宅
-
KUOCHEN Fugue
-
Qin Spa
-
HOUSE R
-
Hsin Yeh Housing
-
Jeou Gang Hydraulic Office
-
Hotel 53
-
KUOCHEN River Resident
-
KUOCHEN MRT
-
Wakayama Bokusui
-
Taipei Hoong Residence
-
Pregnancy care center, Yuan Lin
-
Hotel 52
-
Grass Mountain Chateau
-
All Your Family Happiness
-
Dafu Street Su house
-
ShoesBank
-
Peony Garden Japanese Restaurant
-
Bao Hua Jing Shuang Hallway
-
捷安特 辦公室
-
法鼓山 寶雲寺
-
國城 鹽埕
-
Principal Architect
Ming-Wei Huang
-
Design Director
Aber Lin
-
Partner & Head of Construction
Hao-Min Hsu
-
Members
-
潭心鐵馬空橋獲得 2023 iF 設計獎
2023
-
Jury Prize, Taiwan Architecture Award - Taifong Golf Course Clubhouses (collaborated with ÁLVARO SIZA+CARLOS CASTANHEIRA
2021
-
Finalist, Taiwan Architecture Award - On On Nature Restaurant
2021
-
First Prize, Taiwan Architecture Award - Chiayi Art Museum
2021
-
Excellence Award, FIABCI-Taiwan Real Estate Excellence Awards - Chiayi Art Museum
2021
-
First Prize, Competition of The Training Center of Taiwan Power Company
2020
-
World Architecture Publication - Chiayi Art Museum
2020
-
World Architecture Publication - On On Nature Restaurant
2020
-
Award of Excellence, Taiwan Landscape Award - The Installation Art Project of the 81 Gas Explosion Memorial
2018
-
Third Place, Southern Branch of the National Central Library & National Repository, Taiwan
2018
-
Taiwan Outstanding Architects Award 2017
2017
-
Chung-Hsiao Elementary School Pedestrian Bridge - Taichung City Space Design Award
2016
-
Chang Hua County Art Museum - Taiwan Architecture Award shortlisted
2016
-
Dharma Drum Mountain Bow-Yun Temple - Taiwan Interior Design Award
2015
-
Jury Prize, Taiwan Interior Design Award - Pasture Yen Family
2015
-
Chung-Hsiao Elementary School Pedestrian Bridge - FIABCI-Taiwan Real Estate Excellence Awards Golden Award
2014
-
Chang Hua County Art Museum - FIABCI-Taiwan Real Estate Excellence Awards Golden Award
2013
-
Wen-Der Police Station - 2010 Taiwan Architecture Award shortlisted
2010
-
Wen-Der Police Station - ArchDaily Building of The Year 2010 Top 5
2010
-
Wen-Der Police Station - AR Award for Emerging Architect Finalist
2010
-
Wen-Der Police Station - Hansson Architecture Award First Prize
2009
-
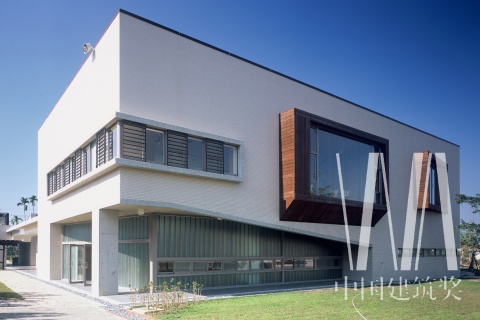
Jiun-tou Junior High School Library and Administration Center - WAACA 2008 shortlisted
2008
-
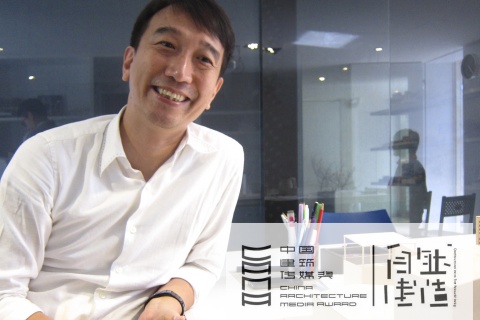
China Architecture Media Award Young Architect Award Nomination
2007
-
Tung Hai University Humanities Building - Taiwan Architecture Award Honorable Mention
2005
-
Tung Hai University Humanities Building - Far Eastern Architectural Design Award 2004 Second Prize
2004
Studiobase Architects, Design Group & Construction

